Lest you think that our home renovation has stalled, I want to assure you plenty of work has been happening over at our new digs!!
The first wave of renovation focuses on the first floor, including a complete redo of the kitchen, two downstairs half baths, laundry, family, and mud room. Once these spaces are finished we’ll be headed upstairs to tackle the full bath, and then onto the bedrooms.
Let’s start with the kitchen!!
Two weeks ago I shared that our kitchen was gutted! Yay! That means progress.
I also shared some design plans for where the kitchen is headed.
New wiring was put in. So, in addition to the over sink light we now have wiring for 2 lights over the island and 6 new can lights. The whole room has new drywall and a new entry door has been added to allow lots of light flow from the enclosed porch.
It’s crazy how much brighter the space is with all the additional lighting and fresh drywall!
Yesterday the wallpaper was removed from around the pantry and the pantry has started receiving its face lift in the form of removing the nasty old shelves and hanging some new drywall. We plan on replacing the shelves and having a mini counter spanning the back wall to hold the microwave and function as a small work surface. The wood shuttered doors will be put back in place once the interior is finished.
The family room ceiling was torn out, all of the drywall has been replaced and new can lights were added in two rows down the length of the room. As you can see we will also be placing a new glass door in between the family room and enclosed porch since there are no windows on the left side of the room.
The french doors from the living room were removed and brought in to create a nice wide and bright opening between the family room and mudroom. Do you sense a pattern here?! Add light however we can!!
Continuing the theme into the mudroom we replaced the door with one that, you guessed it, lets in light! The dry kindling (aka barn wood) was removed from the lower half of the walls and new drywall was put up in its place.
We had a slew of original 1910 windows with rotting wood and peeling lead paint. Twenty-two windows to be exact were replaced with fresh new 6 over 6 windows!!
They look awesome!!
I’m so happy with the progress we’ve made so far. We even made a trip to Ikea to pick up the kitchen and downstairs bathroom sinks. Those baths are so tiny I’m sure they’ll be fairly fast jobs to complete. I’m excited to share how we plan on taking the tiny and modern bathroom sinks and use them in a way that hopefully looks anything but. Stay tuned! More updates to come.
If you want to refer back, here’s the link for the first floor before tour with complete list of projects to be completed. I’ve been crossing off projects as they’re completed so it’s easy to see how much progress has been made at a glance.
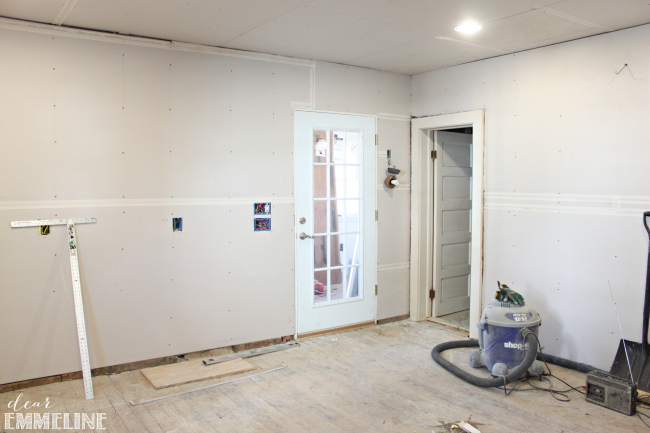
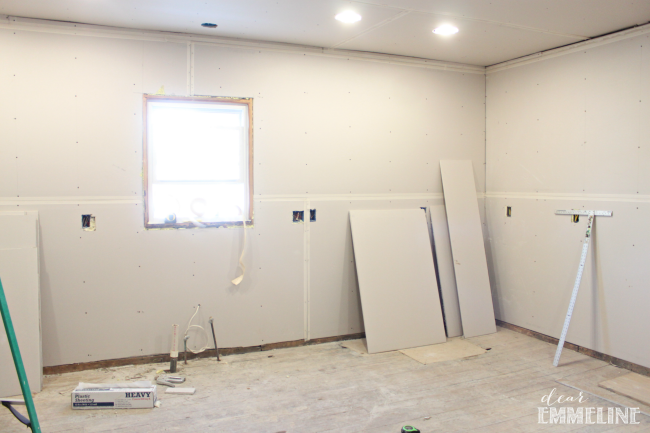
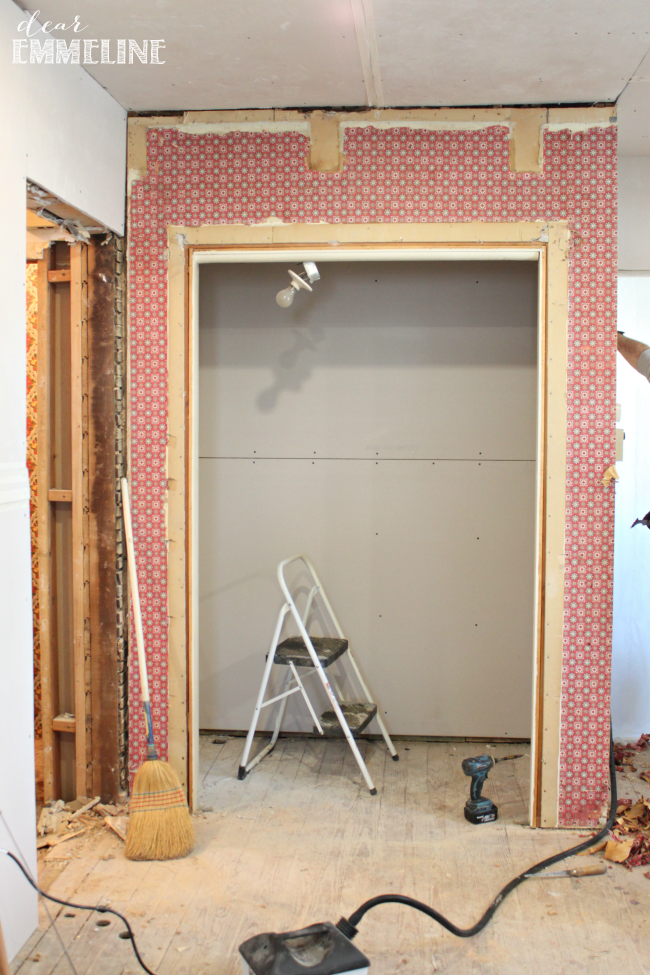
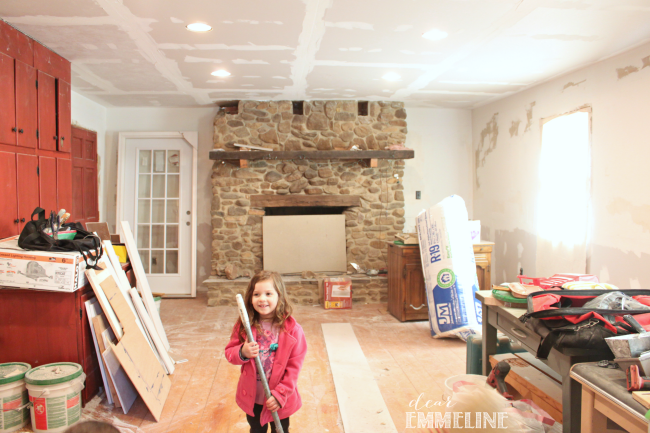
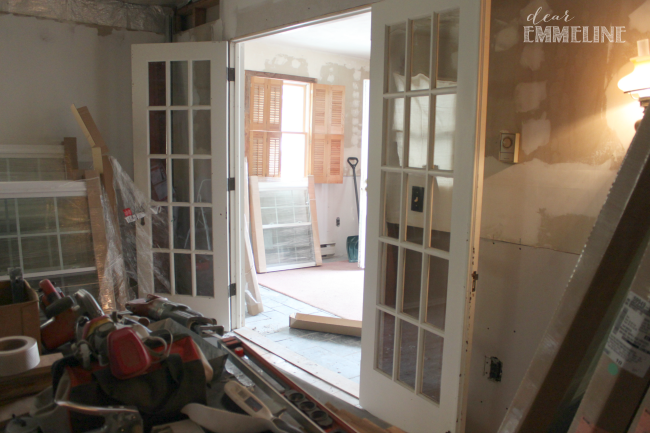
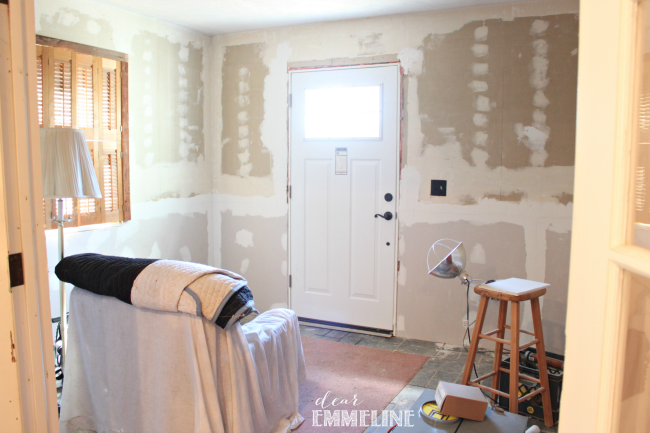
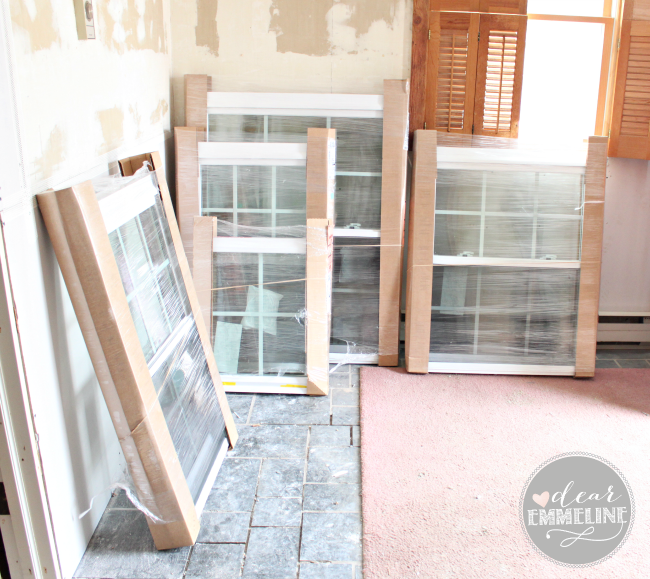
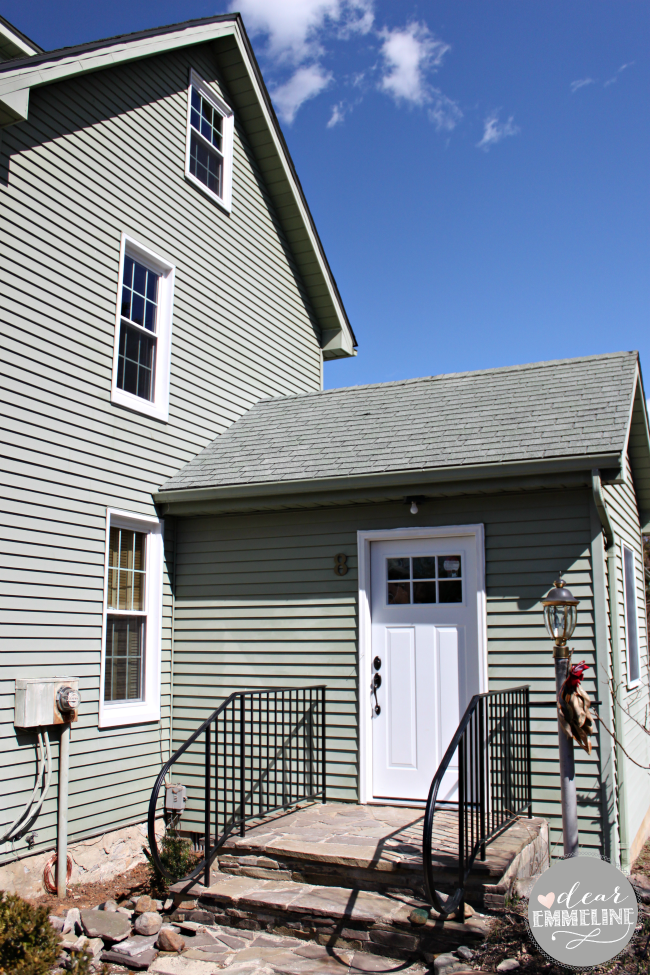
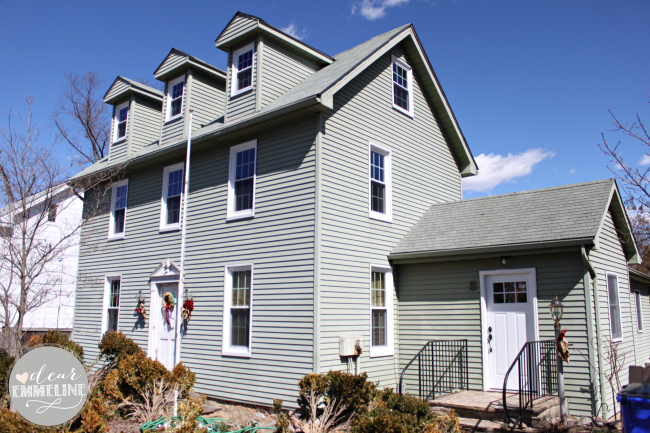
Lots of progress & can't wait to see all the fun stuff! 😉
Angela @ Number Fifty-Three
looks great Jessica. and I'd definitely call that big progress. (Makes me want to roll back the hands of time and tighten up the plan on my own house. ugh!)
Really like the architectural updates especially those to channel natural light. lovely stone details too btw. Cheers & godspeed! ~jb
Love your new house :). You are making great progress.
Lookin real good!! LOVE LOVE that last shot of the outside…so pretty!
Oh it's looking great!
I'm also knee deep in renos – knocking down walls to allow light – fun times LOL
XOXO
I love seeing all the progress!
look at that fireplace! that i all i see- love it!
Oh my gosh!! You've made TONS of progress! Looking tons better!
Me too! It's going to be so fun once all of the trimmings go in!
Love seeing how it's going! Can't wait to see the finished room =)
Congrat's on your new windows! It's so nice to see progress being made on large projects like yours and it gives me hope for when we get started in a few weeks! Keep moving forward, it'll be finished before you know it! Can't wait to see what you do with your Ikea sinks. xo
🙂 Have fun with your renovations!! Thanks for stopping in. I'll have more to share soon. Floors and painting will hopefully be worked on this week/end and the cabinets are supposed to arrive on Monday!! yay!
I just found your blog and I love it! Your home looks like a lot of work, but a lot of fun! I am sure you will make it look amazing. Can't wait to see more. Thanks for sharing it! – Jen
Thanks Jen! Looks like you have a pretty amazing house too! I'm with you on making it bright and light. Our house seemed like a dungeon but stripping out unwanted wood finishes and putting new white paint on the walls we've done has made a HUGE difference!
I agree, you have a lot of things to renovate on your new house. Your 2014 will surely be a busy one. Anyway, the sliding glass door is a great touch in my opinion. It’s very efficient to have, especially that you’re going to put it in between your family room and porch. Having a dark room will never be one of your problems. How did it go, btw?
Lynne